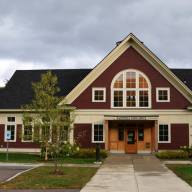An appeal by an abutter of Sugarbush’s permit for one of two workforce housing projects on the Sugarbush Access Road has been dismissed with prejudice by Vermont Superior Court on August 30, 2023.
The stipulated motion to dismiss was made by Sugarbush and the appellant Roberta Principe, who owns the lots and a dwelling in a small subdivision where Sugarbush is planning its Sugar Cube project.
The Sugar Cube workforce housing project, was approved by the Warren Development Review Board last spring after the resort reached a legal agreement with Principe regarding infrastructure. That infrastructure included water, wastewater, and screening.
The Sugar Cube project is to be constructed at the corner of Golf Course and Sugarbush Access Road on three small pre-existing, non-conforming lots. Principe owns a fourth lot in the late 1960’s subdivision. Currently all four lots share a well and wastewater. The agreement calls for Sugarbush to drill a well for its three lots and deed the existing well to Principe.
It also calls for Sugarbush to install a new wastewater tank, which all four lots will use. That tank will discharge to the tank shared with the adjoining Sugar Lodge. Finally, the agreement calls for Sugarbush to install a fence for privacy on Principe’s lot and bury the power onsite, or bring it in from the Sugar Lodge.
The Sugar Cube project consists of redeveloping a total of 12 previously permitted bedrooms in a single-story, four-bedroom house and a three-story duplex with each portion featuring four bedrooms.
Sugarbush’s other workforce housing project is proposed for further up the Sugarbush Access Road on the north side of the road where Rosita’s Restaurant had been located. That parcel is located between the back of the Sugarbush Health and Recreation Center and the Sugartree Inn.
The resort is proposing to tear down the existing Rosita’s building to construct a four-story building with 18 studio apartments and 192 single rooms for resort employees.
Each floor of the Rosita’s building who feature two wings of 24 single rooms and four shared, 10-fixture bathrooms. Each bathroom would contain two bull bathrooms with shower, two shared sinks, one private toilet and one private shower. The residential wings share living, dining and kitchen facilities and there are laundry facilities on site.
This project involves 13.59 acres made up of SHARC, Rosita’s and Sugartree land. The resort is seeking to create a mixed residential building with multi-family dwellings and boarding house uses and a change of use designation for the Sugartree Inn from a single-family home and inn to a single-family home and boarding house.













