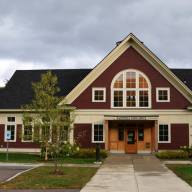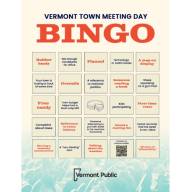The Waitsfield Development Review Board heard a master plan amendment request from Riders Outpost to replace an existing shed and previously approved water tank with two 126-square-foot saunas.
The DRB considered the request at a November 28 meeting this week when business owner Jonny Adler came before the board to discuss his October 30 application to amend his master plan for Riders Outpost.
Riders Outpost is a hotel with glamping, a retail bike shop, and a restaurant. It is 18.8 acres and is located at 7575 Main Street in the town’s adaptive redevelopment overlay district as well as the ag/res district.
In June of this year, Adler received approval for a master plan amendment to permit a 16-room hotel with one flex apartment and a capacity of up to 69 guests (including tents and cabins) and the 72-seat restaurant. A May master plan approval permitted the six 200 square foot cabins, and six seasonal tent pads to accommodate up to ten tents, plus a bath house.
The shed and proposed water tank location are shown in the previously approved master plans. The original master plan included three water tanks (for fire suppression) but only two were constructed.
In his October application to the DRB, Adler notes that the two saunas will be solely for the use of hotel guests. The saunas will be 8 feet in height, hold up to six people and will be ADA-accessible. The units will be entirely electric, per the application. Because the saunas are for use by guests of the property, no additional parking will be needed.
Both saunas will be at-grade and sit on helical piers. Adler depicted the location of the proposed saunas with two black rectangles on the existing master plan/site plan and Waitsfield Planning and Zoning administrator J.B. Weir will likely recommend that the board make any approval conditional on a properly updated site plan.
In the letter accompanying his zoning amendment application, Adler asks for this amendment to allow for these minor changes, “as is consistent with other properties with approved master plans in the adaptive redevelopment overlay district.”
“To save everyone’s time, avoidable application fees, to minimize delays in work (we will now be doing this work in the early winter), and most importantly, to spare neighbors unnecessary notifications, this is a high priority request for any future changes that are so insignificant in nature,” Adler wrote.
Prior to the meeting, Weir said that the DRB has granted the ability for other properties in the overlay district to make minor changes with administrative approval from the town zoning administrator.













