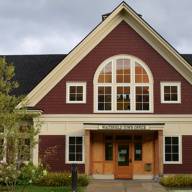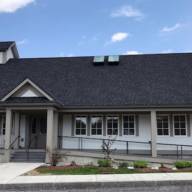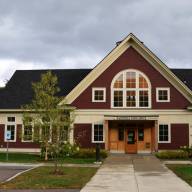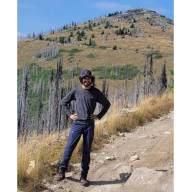After Warren voters approved a $10.7 million bond to build a new town garage, town officials are turning their attention to the site of the current town garage and what should happen next on that School Road site. Warren officials are now asking townspeople to weigh in on what should become of the garage site.
The Warren Planning Commission will hold a public meeting December 8 from 7 to 8:30 p.m. to gather ideas for the roughly one-acre property. While housing is emerging as the leading candidate, planners say no decisions have been made and community voices will shape the direction.
“We’re really just starting to look into what we do with this beautiful piece of land,” planning commissioner Jim Sanford said. “We’ve talked to a bunch of people, and it just seemed like the right time to get public input.”
Planning commission chair Dan Raddock said the site’s location makes it attractive for residential development, but the commission wants to avoid tunnel vision.
“It seems ideal to everybody that housing could be done there – it screams housing,” Raddock said. “But it’s important we hear from our citizens. Do they agree? Do they disagree? And if they do agree, what would that housing look like?”
The planning commission is working with a trio of University of Vermont engineering seniors whose year-long capstone project involves evaluating potential uses for the property. Students Caleb Morse, Matthew Premysler and Owen Webber studied the parcel’s physical constraints, environmental considerations and zoning possibilities under both current and draft Land Use and Development Regulations.
Ruth Robbins, the town’s planning and zoning administrator, said the UVM interns were asked to look at the site’s “potential,” including stream buffers, steep slopes, and access issues along School Road. The student team delivered a preliminary presentation to the commission in October and is expected to present a final report in December.
Their initial review outlined several possible uses: residential housing, an expansion of Warren Elementary School, a community center, or leaving the site undeveloped. A matrix comparing allowable uses under the town’s zoning rules accompanied their proposal.
According to meeting notes, the students are now expanding their work to include environmental and geotechnical analysis, conceptual design, and cost considerations before making a recommendation.
Raddock said the commission wants to ensure it is not “disconnected from what the citizen wants,” noting that outside perspectives – including the UVM team’s alternatives – help avoid that risk.
Still, housing remains the commission’s working hypothesis for the best use of the property. Under Warren Village zoning, where minimum lot sizes are smaller to encourage density, the number of possible units could vary widely depending on design. Raddock said the range could be as high as 20 to 30 units in a multi-story building, or closer to 15 to 20 units in townhouses or small homes developed through a Planned Unit Development.
“There are a lot of options, and some are likely to be more contentious than others,” he said. “Some people might like the idea of one big building; others might prefer smaller-scale homes. That’s exactly why this input is so important.”
Before any development can proceed, the land will undergo brownfield testing to confirm whether contaminants remain from decades of garage use. Preliminary environmental work has been done, but more will be required, Raddock said.
“We’re open to whatever people suggest,” Sanford said. “There are no decisions being made that night. We’re just gathering everything we can – really building on the last six months of work.”
“We want to make sure we’re connecting with town folks,” Raddock said. “There’s a long way to go, but this is the moment to help shape what comes next.”
You might also like













