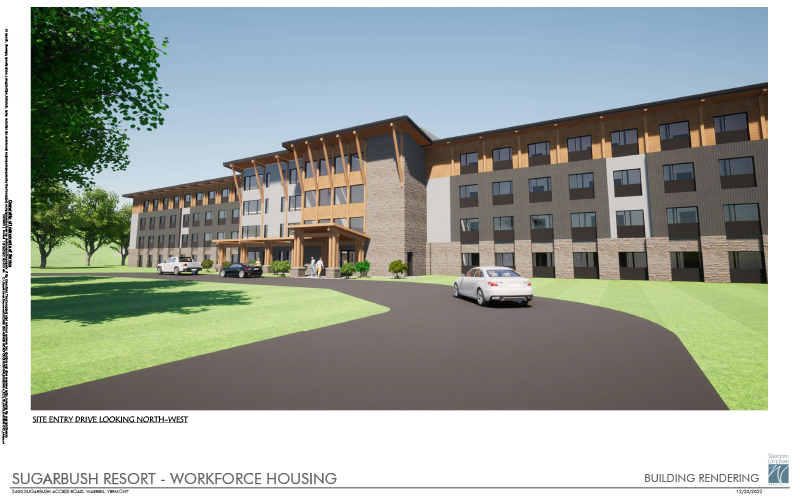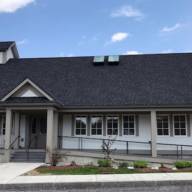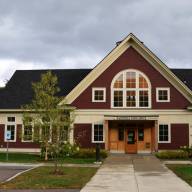The review process for Sugarbush’s two proposed workforce housing projects got underway this week when the Warren Development Review Board met on January 30.
A significant part of the three-hour meeting was spent with DRB members considering how the two projects could or should be considered under the zoning ordinance.
In early January, Sugarbush submitted plans to redevelop two parcels on the Sugarbush Access Road. The Sugar Cube project is the redevelopment of three lots on the corner of Sugarbush Access Road and Golf Course Road where the resort plans to build a six-bedroom, four-bedroom and two-bedroom home on three pre-existing, nonconforming lots.
Project plans currently call for two ways in and out of the property, one from each road. DRB members pushed back on the Sugarbush Access Road curb cut as well as the fact that the redevelopment would result in 57% coverage of the small lots. Additional concerns raised by the board and abutters, Roberta and Jerry Principe, are the proximity of the Golf Course Road curb cut to the well which provides water to all four lots, and a need to make sure water drains away from the property in a safe way.
Sugarbush director of planning Margo Wade, along with resort CEO John Hammond and Jim Westhelle, vice-president of real estate development, answered questions from the board and responded to concerns from the Principes.
REDUCE CURB CUT WIDTH
Wade told the board that she wants to reduce the width of the Golf Course Road curb cut from the 18 feet required by current zoning to reduce the percentage of coverage as well as create more protection for the well.
The current zoning ordinance calls for two parking spaces per unit, but Sugarbush’s preliminary plan calls for eight spaces total. Sugarbush was asked if the Access Road curb cut could be made one-way, and DRB member Chris Behn said people would not obey that. Fire chief Jeff Campbell asked if the Access Road curb cuts could be one-way with angled parking and egress onto the Golf Course Road. Wade said the driveway currently does not loop through the subdivision.
The Sugar Cube lots have deeded rights to water from the existing well and wastewater through the adjacent Sugar Lodge. Roberta Principe asked what would happen if the new development was too much for the well. DRB members pointed out that the well had served the original four dwellings when the property was developed in the late 1960s and further noted that Sugarbush, with ownership of three of the four dwellings, has a vested interest in the water supply.
Hammond was asked if the resort would be willing to be responsible for the water supply and he said “not forever and we’re only in charge of three quarters of it, without being able to control all of it.”
Sugarbush will return to the board on February 6 to continue the permitting process for the Sugar Cube project in hopes of beginning construction this year.
SECOND HOUSING PROJECT
The board pivoted to the resort’s second workforce housing project, a four-story building on the site of the former Rosita’s on the north side of the Access Road roughly across from The Bridges’ driveway. This project will include 16 studio apartments and 44 single bedrooms with congregate kitchens and bathrooms on each floor.
This project is being proposed as a planned residential development including multi-family housing to include the studio apartments and single rooms. Wade explained that the resort will be seeking fewer parking spaces for this project than the zoning regulations call for because the majority of employees who will be living there are international J1 students without cars. The project abuts the Sugarbush Health and Recreation Center (SHaRC) for overflow parking in the lower lot.
The board sought information on water and wastewater which the resort will provide through its own utilities’ companies. The project will require 14,000 gallons of capacity per day. The board asked about pedestrian access from the Rosita’s project to Lincoln Peak and Wade said that was central to human resources, Paradise Provisions, and that there is pedestrian access via the path from Lot F or through the SHaRC driveway. The project is also on the Mad Bus route. Board members pointed out that the SHaRC driveway is not a path and Wade said, if necessary, the resort would create a gravel path alongside the Access Road from the project driveway to Lot F.
BOARDING HOUSES
Board chair Peter Monte opened a long discussion of how to characterize the project, asking “what pigeon hole” in the zoning it might fit in. After extensive back and forth and exploring options, the board suggested that Sugarbush might be able to permit the single rooms with congregate living, bathing and cooking areas as multiple “boarding houses.” Warren’s zoning includes a fairly recently adopted provision for boarding houses with a maximum of 30 residents.
The board raised questions about the steep bank behind the existing Rosita’s building as well as questions about The Colony, an abutting subdivision, fire protection plans, landscaping and drainage.
This project is being reviewed under the current regulations. Warren is in its third year of revising the regulations with a public hearing scheduled for February 14. The new regulations include specific provisions for workforce housing, but Sugarbush hopes to move sooner than those regulations might be adopted and so applied early enough to be considered under the existing regulations.
Sugarbush will be back before the DRB with this project in March.












