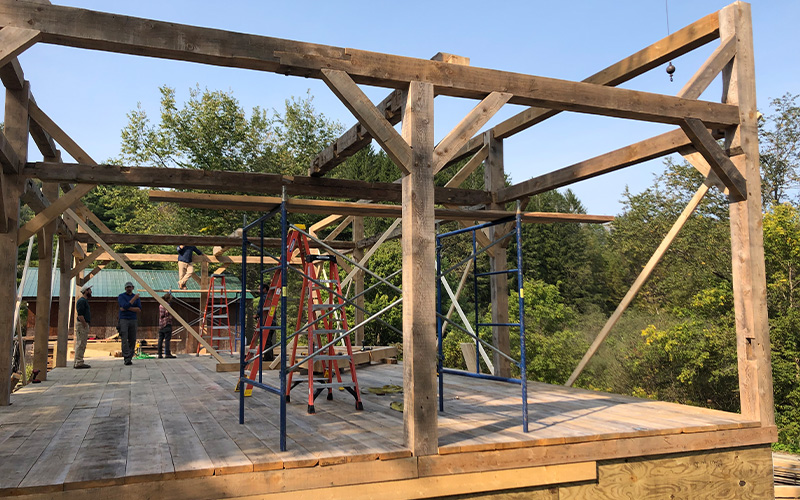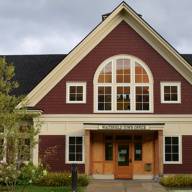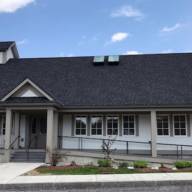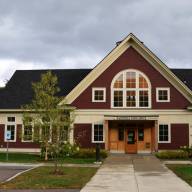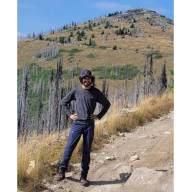The parking lot was full at the Featherbed Inn in Waitsfield on a sunny Monday morning this week as the stark lines of the inn’s post and beam barn began to re-emerge. It could have been that the inn was full or that people were on hand to watch the barn raising.
It was hard to miss the barn being dismantled late this spring as the siding came off to reveal the shape of the timbers from the early 1800’s era barn. It’s equally as hard to miss the arresting site of the timbers going back up, now that a full basement has been dug to create a four-bay garage with two bays for cars, one for a workshop and one for storage.
On Monday, September 25, inn owners Mick and Karen Rookwood stood with the other onlookers, watching as their contractor Matt Sargent and his crew used a crane and staging to piece the outlines of the barn back together.
The inn was built in 1806 and the barn is of the same era. That means the barn and inn are over 200 years old and that means that the timbers could be at least 300 or 350 years old because the trees they were carved from had to grow big enough to be use, Mick Rookwood explained.
The barn work got underway this spring, but work on this project started last fall when the trees on the back/north side of the barn were cut, the topsoil was removed and a staging area was created. The barn is being rebuilt in the same style and on the same footprint.
The barn was in disrepair when it was dismantled this spring and all of the pieces were labeled and saved for re-use if possible. Some pieces could not be reused and the brightness of the new timbers against the weathered darkness of the originals created a great pattern against the blue of Monday’s sky.
By midmorning on Monday, Sargent and his crew had gone as far as they could because some of the new and old pieces weren’t perfectly true and they needed to get up on the scaffolding and ladders to shim, adjust and peg their work before continuing. Work will resume today, Thursday, September 28.
The barn project should be done by winter and when the space is ready, the main floor will be 1,300 feet of open space with lofts on the two end bays. It will be three-season space.


