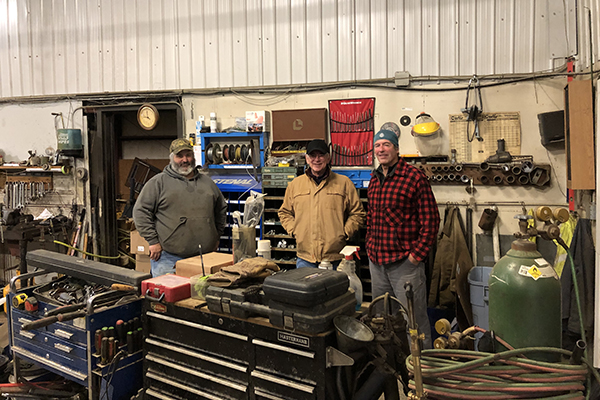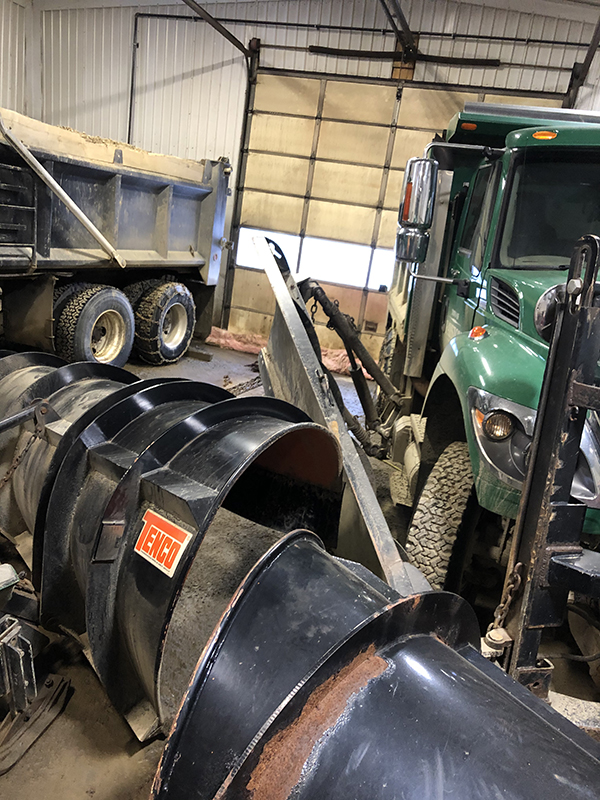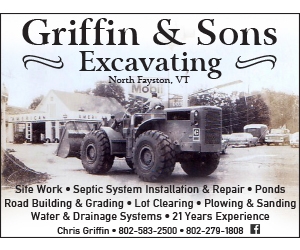Forget the laundry list of things that are wrong with the Fayston town garage at the top of North Fayston Road. Forget the brook and the setback and the door that doesn’t shut properly and has pink insulation stacked against it. The real issue is space.
Muscle through the man-door on the left side of the garage entrance and one is met with a wall of double-axle and single-axle plow trucks and plows with their plows angled toward each other like square dancers. There’s barely room to squeeze alongside the plows to access the tools, tool benches and supplies and there’s no way to squeeze between the square-dancing plow blades without climbing over them or surfing through the curl of the blade itself.
On a December 4 visit, the town’s single-axle drivetrain had broken and needed repair, but that wasn’t possible in the building because there’s no room to raise the dump body of the truck. Either the double-axle trucks have to be moved outside so the single-axle can be repaired or the single-axle has to be moved outside which involves moving at least one of the double-axle trucks. It’s like origami on that side of the garage.
COMPACTION ZONE
On the other side of the garage and down a half a flight of steps is what select board chair Jared Cadwell called the “compaction zone” and it’s easy to see why. Here is the town’s fleet of summer and fall maintenance equipment carefully packed in like a jigsaw puzzle in a space that is even tighter than the front side of the garage. The configuration is like advanced geometry.
The garage is at least 50 years old. The plow side is 64 feet long by 42 feet wide. The compaction zone is 64 feet long and 35 feet wide. It’s astonishing how much stuff is stashed on both sides. A tree saw hangs against a door near the stairs to the compaction zone. Other chainsaws line the landing of the stairs along with jumper cables and a line trimmer leans against that same landing.
The road that leads to the garage is a town road and the town garage already encroaches on the right of way. One solution, according to Cadwell, would be for the town to throw up the road.
Cadwell said he’s confident that some of the existing materials (steel beams that support the roof) will be reusable. Current thinking is that a new garage will be all on one level and approximately 100 by 80 feet. In terms of cost, it’s too early to tell. Road foreman Stuart Hallstrom’s recollection is that when Moretown built a new town garage over a decade ago it cost around $1.2 million.

PLANNING PROCESS
The select board held a special meeting this week on Monday, December 2, to begin the process of planning to upgrade or replace the garage. The planning process is starting now and will last through 2020 and the hope is to bring plans for a new town garage to voters at Town Meeting 2021.
A planning committee consisting of Cadwell and his fellow board members, Chuck Martel and Mike Jordan, along with Tom Clark, Karyn Scherer, Ed Read and David Frank will begin meeting regularly to plan, with road foreman Hallstrom tasked with coming up with the particulars of what is needed in terms of space.







