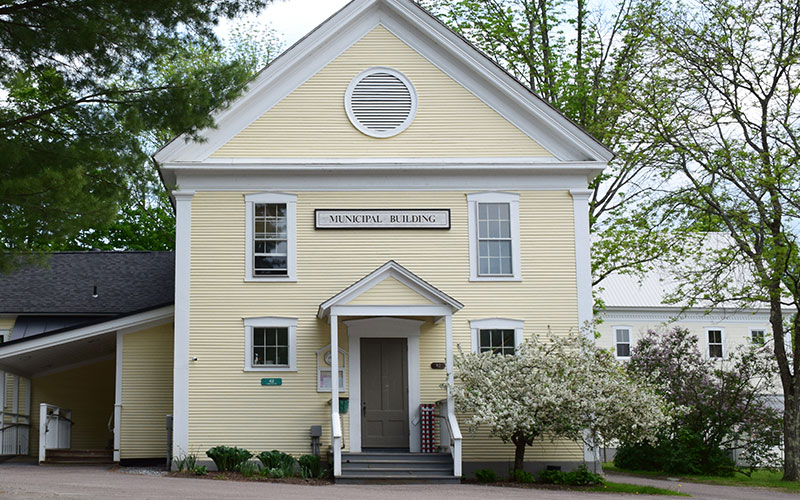By Lisa Loomis
Two proposed housing developments drew detailed scrutiny at a recent Warren Development Review Board meeting, including an eight-lot subdivision proposed for land off Lincoln Gap Road and revisions to a previously approved development on Golf Course Road.
The two projects were discussed at an April 7 hearing. At the hearing, May Valley LLC presented a sketch plan for an eight-lot subdivision on an 85-acre parcel at 964 Lincoln Gap Road, using a Planned Unit Development (PUD) model to allow for flexible lot layout and address road frontage challenges.
SOLAR EXPOSURE
The new development, if approved, would result in single-family home sites ranging from 1.7 to 9.8 acres, with one larger remaining parcel of 49.5 acres. One previously conveyed lot is not included in the PUD. Developers Jason Fiorita and Kyle McCain noted the lots were chosen based on solar exposure and topography.
Board chair Jeff Schoellkopf, who disclosed he owns abutting land, said he felt comfortable chairing the review, and no objections were raised.
Key concerns discussed during the meeting included the development’s visibility from Fuller Hill, emergency access for first responders, impact on wetlands and deer habitat, and the potential environmental effects of road construction. The board noted that the project’s compliance with the Town Plan must be clearly demonstrated.
WETLAND CROSSING
A wetland crossing has been delineated with input from the Vermont Department of Environmental Conservation, and engineer Kyle McCain said the developers intend to protect conservation areas. Underground utilities are planned to follow existing roadways to reduce clearing, and waste systems will likely include a mix of individual and shared designs.
Recent logging on the parcel was also raised by neighbors. Fiorita said the cutting was limited to dying softwoods and was carried out under a plan created by a certified forester. He offered to walk the site with concerned residents and said he is open to including a formal forest management plan in the application.
The board emphasized the need to consider alternate road access options due to safety concerns at the Lincoln Gap Road intersection. A site visit will be scheduled before further action is taken, and board members said a second sketch plan review may be necessary before a formal application is submitted.
GRANITE ROCK PUD
In other business, the board unanimously approved revised plans for a previously permitted PUD at 71 Golf Course Road, submitted by Granite Rock Development and represented by Ken Steadman and McCain. The changes include a new emergency vehicle turnaround, road width adjustments, increased tree buffer areas, and confirmation of compliance with current septic and road access standards. A road maintenance agreement has also been finalized among involved parties.
Fire chief Jeff Campbell was present to review emergency access and requested a turnaround for safer vehicle departure, which will now be added between two building lots. The road will maintain a 14-foot width, with a wider section planned near homes to accommodate emergency equipment.
The maximum building footprint for each unit remains 3,500 square feet. Accessory structures will be subject to additional size restrictions. McCain confirmed there are no future development plans for the site and emphasized that steep slopes are being avoided.
The board found the project in compliance with all applicable standards under the town’s Land Use and Development Regulations (LUDRs), approving it with standard conditions and the added requirement that the emergency turnaround be shown on the final site plan and approved by the zoning administrator.













