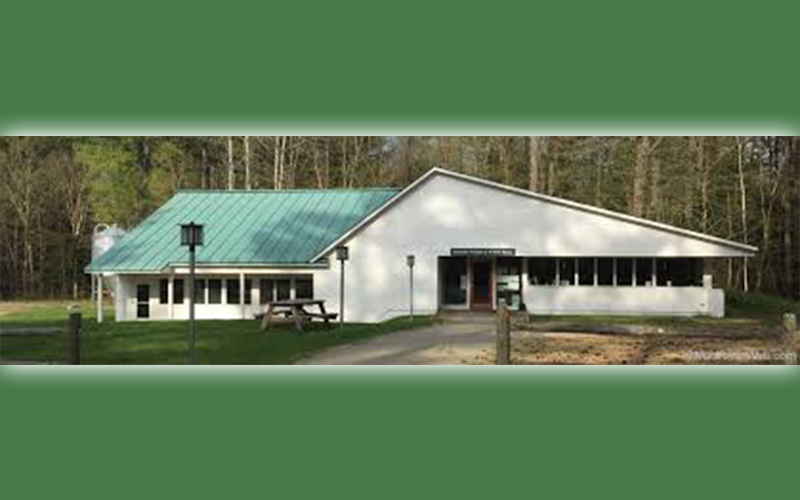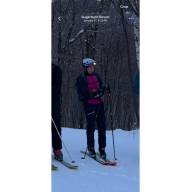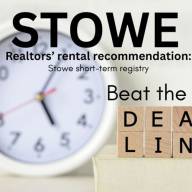The Fayston Development Review Board heard two development applications involving stream setbacks and steep slopes and appointed three residents to fill vacant seats on the board.
The May 6 meeting opened with a continued review of a setback waiver request by Mark Gibson. Gibson is seeking permission to add a garage to his home, a non-conforming structure located entirely within the 100-foot buffer of Slide Brook.
The house was built in 1970, and it was expanded in 1994. In 1994, there was a setback waiver granted to build onto the original house within the 100-foot stream buffer, so currently the entire house is within that buffer. Gibson explained that currently there is no existing garage and very little storage in the house; part of the garage will be storage. The current laundry room is in the basement, and they would like to relocate the laundry room to the addition, on the first floor. The addition will be moved as far away from Slide Brook as possible. Sugarbush owns the adjoining property.
Gibson explained that the garage, proposed at 30 by 36 feet, would provide storage and space for a relocated laundry room. Board member Ky Koitzsch raised concerns about the proximity to the property line and the lack of a turnaround area. Gibson said the garage would not be used for parking and no driveway expansion is planned. He agreed to submit a site plan showing a turnaround and the location of the leach field, and confirmed that only downcast lighting would be used. The board deemed the application complete and closed the hearing unanimously.
Next, the board heard from Guy Harris regarding his application to build a small modular “mirror house” on steep terrain (or slopes greater, in part, than 15%). The 423-square-foot structure, with mirrored walls on three sides, would sit on helical piers to minimize slope disruption. Harris emphasized the project’s intent to reduce grading and preserve existing vegetation.
“This is our project called the Sugar Bush Mirror House, and it's going to be a short-term rental of a modular luxury structure that has mirror faces on three sides and is wood facing on the front,” Harris told the board.
The driveway location was chosen to minimize grading in areas that are more sloped. There is a pre-existing septic field which was installed before Harris purchased the lot and he plans to run a line to the existing tank.
Board members questioned the extent of planned tree clearing and the impact on slopes greater than 25%. Harris said much of the necessary clearing was already completed and that additional removals would be minimal. He said proposed power would run underground from an existing overhead line. Neighbor Scott Cullen, speaking via Zoom, voiced support for the project, calling it “a very modest residence.”
Harris also acknowledged a long-term intention to build a separate single-family home on the site. The board voted to find the application complete and closed the hearing.
BOARD SEAT INTERVIEWS
At that meeting, the board interviewed candidates for one full and two alternate seats on the DRB. Three applicants attended in person: Michael Duell, Beth Eisenhower, and Nick Skwira. Applicants Eve Silverman and Don Simonini were not present and had already been interviewed.
Duell, who also serves on the planning commission, expressed interest in an active alternate role. Eisenhower, an architect and Fayston resident, said she was interested in a full seat and emphasized her experience with zoning and environmental impacts. Skwira, a local design-build firm owner, voiced interest in a full position and raised concerns about balancing development pressures with preserving the town’s character.
After a brief executive session, the board voted unanimously to recommend Eisenhower for the full seat and Skwira and Eve Silverman, who had previously interviewed, for the alternate positions. Having closed the hearings on the Gibson and Harris applications, the board deliberated in closed session. That session ended at 10:43 p.m.













