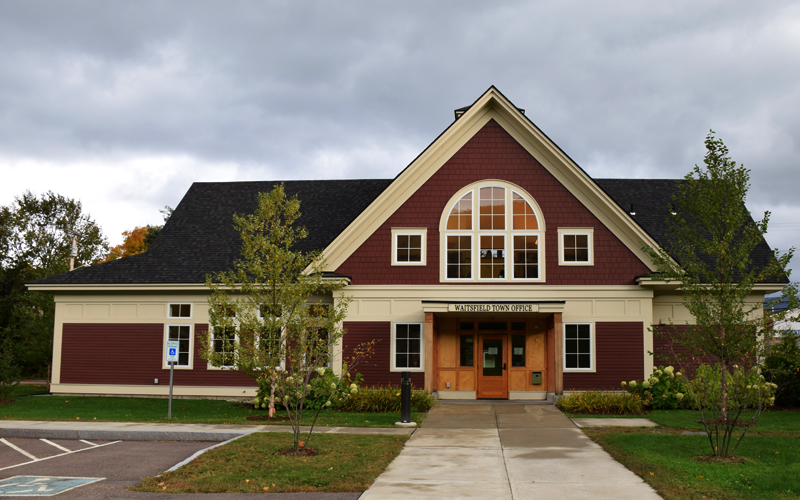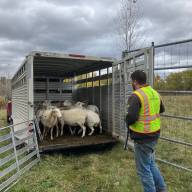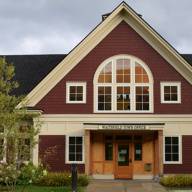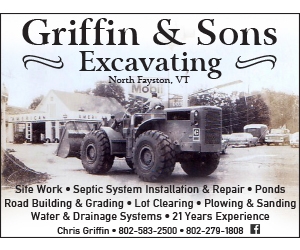The Waitsfield Select Board pushed back its plan to award a contract for preliminary planning and engineering work for a new town garage until its next meeting in two weeks.
The board was slated to review 10 proposals for preliminary planning work for a new town garage at its October 27 meeting. In August, the town issued an RPF seeking engineering help with the early planning stages for a new town garage. The town received 10 proposals for the project.
The cost of the 10 proposals ranged from $12,000 to $38,810. The board planned to award the contract with deliverables from the selected firm due in six to eight weeks. Now the board will review the proposals in a matrix created by town administrator York Haverkamp. That review will take place in executive session and the board will come back into open session to make a decision.
The town’s existing garage on Tremblay Road is undersized and outdated, and in need of replacement. The town’s RFP sought conceptual design and cost estimating services. The selected consultant will be asked to develop a professional site and building layout and provide a high-level construction cost estimate. Full architectural or engineering services are not part of the current scope.
This work will help develop a conceptual building layout and preliminary construction cost estimate, helping the town prepare for future design, budgeting, and potential bond vote.
The project calls for constructing a modern, steel-frame building measuring approximately 146 feet by 60 feet at the existing site. The concept includes eight front-facing equipment and truck bays, one-side wash bay, and additional interior space for chipper and mower storage. Plans also call for shop, storage, office, and breakroom space, along with a heated slab floor and a new septic system.
Under the scope of services, the chosen firm will be tasked with recommending potential improvements to the proposed site circulation, layout, or structural components.
In addition, the consultant will develop a preliminary construction cost estimate based on local labor and materials. Optional features to be priced include radiant heated floors, insulation options (foam or alternatives), septic system installation, and the wash bay.
A final summary report will compile the conceptual design, cost estimates – including ranges for the optional features – and outline key design considerations, possible phasing options, and a high-level construction timeline.
Per the RFP, the goal is to provide the town with “reliable cost information to guide next steps,” including budget planning and potential public funding decisions.
The 10 firms that applied all read the same RFP, but responded with varying materials along with price proposals. Some focused on their staff and relevant previous jobs. Others provided resumes, corporate philosophy. A couple provided lists of hourly rates for each person who will be involved in the project. Another detailed corporate philosophy. Some detailed community outreach and some mentioned permitting. Some do everything inhouse and some rely on subcontractors and freelancers. Some have fixed rates and some are up-charging for ‘reimbursables. One firm offered required elements, its cost breakdown, as well as recommended items.
Here is who responded and their price.
- SHKS Architects, Burlington, $22,414.
- EHDanson Architects, St Johnsbury PLLC, $33,600.
- AES Northeast Plattsburgh, $19,600.
- Bread Loaf Corporation, Middlebury, $12,000.
- Black River Design, Montpelier, $19,300.
- MSK Engineers, Bennington, $13,395.
- Cross Consulting Engineers, St. Albans, $16,500.
- Right-Trak Design, Goffstown NH, $20,550.
- Centerline Architects, Burlington, Bennington $38,810.
- Weimann Lamphere Architects, South Burlington, $29,700.
You might also like













