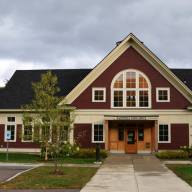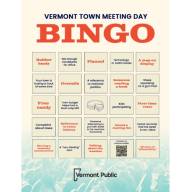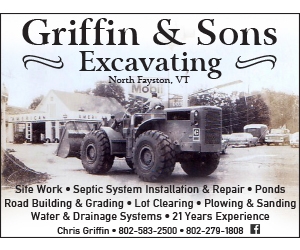A new 30,000-square-foot building that will house a day care center for up to 150 children is being proposed for the former Colby Farm on Center Road in Middlesex. The proposal, presented Wednesday night July 16, to the Middlesex Planning Commission by The Galaxy of Yes, marks the first project for the 270-acre property.
Galaxy of Yes spokesperson Russ Bennett said that the project is being reviewed through a sketch plan meeting – an informal process that requires no formal application but allows for feedback from local officials.
He pointed out that the day care facility would serve a pressing regional need. “There are at least 1,200 child care spots missing in Central Vermont,” said Bennett this week. “This project is about meeting the needs of society – and that includes safe, high-quality care for young children.”
As proposed, the building will be four stories (with lower floors devoted to day care classrooms, playground access, and offices. The top floor is expected to include residential units. Bennett emphasized that all buildings constructed during this phase will be multi-use and include residential components.
The proposed design includes ADA-compliant access, one-way traffic patterns for drop-off, and multiple egress points for safety. The development team is collaborating with One Arts, a Vermont-based organization with experience in arts-focused child care, to inform programming and design.
Water and wastewater needs are being addressed through a planned on-site well and a 500,000-gallon storage facility. Preliminary soil testing has indicated sufficient capacity for a decentralized leach field system that could eventually support broader site development. While only 20 acres will be directly impacted with the day care project, the project is subject to state Act 250 review and additional permitting related to wetlands and archaeology.
The day care is part of a broader community vision for the Colby property, which will include housing, indoor gathering spaces, maker spaces, and additional mixed-use buildings in the future.
A follow-up sketch plan presentation is scheduled later this month with the Middlesex Development Review Board (DRB), where further details on site layout, infrastructure, and traffic flow will be discussed. Pending permits, the team hopes to break ground on the daycare building by summer 2026.













