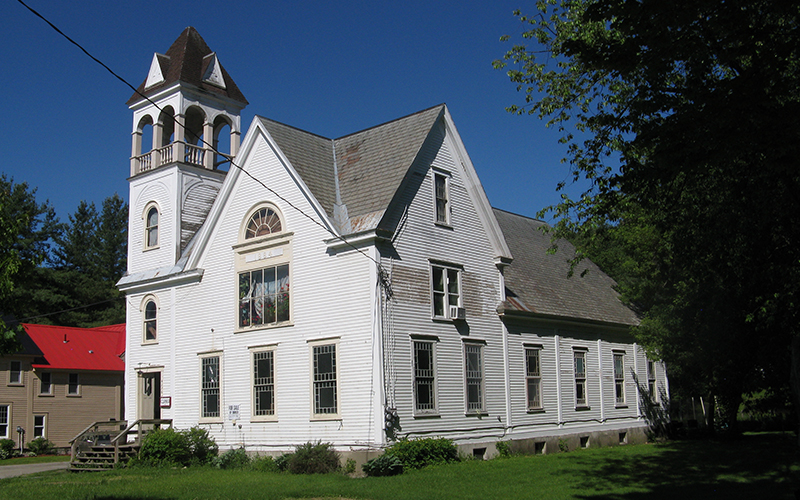Shea Property Services, owned by brothers Aron and Corey Shea, appeared before the Waitsfield Development Review Board with a proposal to add four apartments to the old Methodist Church in Waitsfield Village.
The brothers expect to file a Planned Unit Development application with the town by the end of this week for a second housing project, this one to convert the Spaulding farmhouse on Route 100 just north of Center Fayston Road into four housing units.
At the May 10 review by the Waitsfield Development Review Board (DRB) the board heard a proposal from the Sheas to add four apartments to the old Methodist Church in Waitsfield Village. Additionally, the Sheas want to add two dormers and add one bedroom to two existing one-bedroom apartments.
The Sheas purchased the property earlier this year and in March came before the select board seeking a 7-foot wastewater easement to upgrade the septic system at the property located at 4276 Main Street.
At this week’s meeting of the development review board (DRB), the board reviewed the project which is slated for a building currently zoned for mixed use residential and commercial. The former church, built in 1894, sits on 0.63 acres. The 4,860-square-foot building consists of three one-bedroom apartments, one two-bedroom apartment and a vacant commercial space.
As proposed, the project would result in eight housing units: three two-bedroom apartments and five one-bedroom apartments. The addition of two dormers on the north and south sides of the building will facilitate egress required by the state fire marshal.
The property is in the town village residential zoning district where development needs to conform to the historical village settlement pattern with more dense development, well-defined streetscapes, pedestrian scale, etc.
The building is listed on the National Register of Historic Places. It is referred to as the Old Methodist Church and was built circa 1894. Town zoning requires that when the DRB is reviewing applications for conditional use review which involve exterior alterations to buildings on the National Register of Historic Places, “the applicant and development review board should refer to the Secretary of the Interior’s Standards for Rehabilitation of historic structures for guidance on the appropriateness of the proposed alterations.”
When the church was developed as housing in May 1977, the applicant had to provide parking for at least 15 cars. That parking remains. Under the current zoning 12 parking spaces would be required for the eight apartments and with the Sheas retaining the option for retail, they would need a parking space for every 300-square-feet of retail space.
The DRB asked the Sheas for delineated parking space data and also asked for more details about how the building will be repainted, specifics about doors and windows and details about how the two new roof sections will match the current building.
The upgraded wastewater system is currently under state review and the Sheas plan will be using the town’s municipal water system.
Shea Property Services is based in Montpelier. Aron Shea has said that he and his brother saw great potential in the old Methodist Church and really like the Waitsfield area and want to develop more housing in the area.
He said they closed on the Spaulding farmhouse and 60 acres on May 4. After that renovation project they will take a look at the 60 acres., he said.












